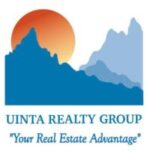|
The Westland building is a 13,268 sq ft red iron commercial building that sits on 2 acres of blacktop and is located across from Hypoxia Raceway. It features a 3,182 sq ft residence/additional office space on the second floor that has amazing views of the Bear River and also a 1,722 sq ft awning on the front entrance of the building. A new roof was installed last year. The main floor features a spacious showroom with his and hers restrooms and 4 offices. The main level also includes multiple storage rooms with 12' x 8' roll-up doors, restrooms, washer/dryer hookups, and hookups for a shower. The second floor has 4additional offices and living quarters consisting of 4 bedrooms, a great room that overlooks the Bear River, a full kitchen, and his and hers bathroom. The main shop area showcases the clear-span construction and has 5- 14' x 14' roll-up doors and multiple man doors. Each bay has an over oil and grease floor hoist and there are 3 self-contained catch basins. The upper deck mezzanine spans the length of the shop and includes a full bath, small storage room, 5 heating units, and 2 AC units. The Westland Building is built on 18" thick concrete which allows for heavyweight manufacturing. The building is wired with 16,000 Amps of 3 phase power with many panels throughout for manufacturing. The building is heated with a 500,000 BTU Clean Burn waste oil heating system which minimizes the heating cost and is also equipped with an overhead radiant heating system. All information should be independently verified by Buyer for accuracy.
| DAYS ON MARKET | 557 | LAST UPDATED | 4/11/2024 |
|---|---|---|---|
| TRACT | Other | YEAR BUILT | 1983 |
| COUNTY | Uinta | STATUS | Pending |
| PROPERTY TYPE(S) | Commercial |
| PRICE HISTORY | |
| Prior to Nov 29, '22 | $1,300,000 |
|---|---|
| Nov 29, '22 - Feb 8, '23 | $1,200,000 |
| Feb 8, '23 - Mar 1, '23 | $1,195,000 |
| Mar 1, '23 - Apr 5, '23 | $1,180,000 |
| Apr 5, '23 - Apr 23, '23 | $1,100,000 |
| Apr 23, '23 - Oct 11, '23 | $999,999 |
| Oct 11, '23 - Today | $949,999 |
| ADDITIONAL DETAILS | |
| AIR | Central Air |
|---|---|
| AIR CONDITIONING | Yes |
| CONSTRUCTION | Aluminum Siding |
| HEAT | Forced Air, Radiant |
| LOT | 2 acre(s) |
| LOT DIMENSIONS | 87120 |
| SEWER | Septic Tank |
| SUBDIVISION | Other |
| TAXES | 2431 |
| UTILITIES | Propane |
| WATER | Public |
MORTGAGE CALCULATOR
TOTAL MONTHLY PAYMENT
0
P
I
*Estimate only
| SATELLITE VIEW |
| / | |
We respect your online privacy and will never spam you. By submitting this form with your telephone number
you are consenting for Tib
Ottley to contact you even if your name is on a Federal or State
"Do not call List".
Listing provided by APEX Real Estate, LLC
Information deemed reliable but not guaranteed. All properties are subject to prior sale, change or withdrawal. The data relating to real estate on this web site comes in part from the Wyoming MLS Internet Data Exchange Program. Real estate listings held by brokerage firms other than the listing office named are marked with the Wyoming MLS IDX logo and detailed information about them includes the name of the listing broker. The information being provided is for consumers’ personal, non-commercial use and may not be used for any purpose other than to identify prospective properties consumers may be interested in purchasing.
This IDX solution is (c) Diverse Solutions 2024.
