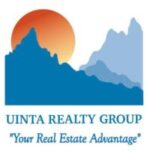|
Charming 4 bedroom 2 1/2 bath home resting on 3 large lots! With its spacious layout and contemporary design, this property offers comfort and space, inside & out! A closer look reveals tons of updates, upgrades and ample space for family, guests, and/or a home office. The 2 1/2 stylish baths, including an incredible Master suite oasis with a walk-in, heated jet tub, separate shower, dual vanity, and ample space in the walk in closet! The open-concept living area seamlessly connects the kitchen, living room and hallway to the remaining 3 private bedrooms. Natural light floods the space through many windows, creating a warm and welcoming ambiance. Gourmet Kitchen- The kitchen features lovely countertops, stainless steel appliances, plenty of storage and a perfectly, centered island! Outdoor Oasis- Step outside to your private backyard retreat. The beautifully landscaped lawn, garden area, patio, and mature trees offer a serene escape for relaxation or entertainment. Additional Structures- In addition to the main house, this property also offers a Detached Garage/Shop space with full heat and power access, Outbuilding with loft and full power and heat capabilities. Storage Shed, Wood Shed, and Covered Patio with outdoor kitchen potential. Additional Features- Spacious front & back decks. Covered patio could easily be turned into an outdoor kitchen, with its full power access. Side lot has water, power, and sewer. The extra lot makes plenty of space for trailers, RV's, storage containers, or convenient recreation. Plumbing for a soft water machine. Don't miss the opportunity to make this house your home. There are plenty of loan types available to purchase this! Call Jenn Rothenberger **Agent closely related to the sellers
| DAYS ON MARKET | 14 | LAST UPDATED | 4/18/2024 |
|---|---|---|---|
| TRACT | Sundance Village | YEAR BUILT | 2000 |
| GARAGE SPACES | 1.0 | COUNTY | Carbon |
| STATUS | Active | PROPERTY TYPE(S) | Mobile/Manufactured |
| ADDITIONAL DETAILS | |
| AIR | Central Air |
|---|---|
| AIR CONDITIONING | Yes |
| APPLIANCES | Dishwasher, Microwave, Oven, Range, Refrigerator |
| CONSTRUCTION | Vinyl Siding |
| FIREPLACE | Yes |
| GARAGE | Yes |
| HEAT | Forced Air |
| INTERIOR | Walk-In Closet(s) |
| LOT | 0.5 acre(s) |
| SEWER | Public Sewer |
| STYLE | Ranch |
| SUBDIVISION | Sundance Village |
| TAXES | 826 |
| UTILITIES | Natural Gas Available |
| VIEW | Yes |
| VIEW DESCRIPTION | Mountain(s) |
| WATER | Public |
MORTGAGE CALCULATOR
TOTAL MONTHLY PAYMENT
0
P
I
*Estimate only
| SATELLITE VIEW |
| / | |
We respect your online privacy and will never spam you. By submitting this form with your telephone number
you are consenting for Tib
Ottley to contact you even if your name is on a Federal or State
"Do not call List".
Listing provided by Cowboy Country Properties, LLC
Information deemed reliable but not guaranteed. All properties are subject to prior sale, change or withdrawal. The data relating to real estate on this web site comes in part from the Wyoming MLS Internet Data Exchange Program. Real estate listings held by brokerage firms other than the listing office named are marked with the Wyoming MLS IDX logo and detailed information about them includes the name of the listing broker. The information being provided is for consumers’ personal, non-commercial use and may not be used for any purpose other than to identify prospective properties consumers may be interested in purchasing.
This IDX solution is (c) Diverse Solutions 2024.
