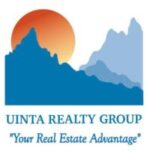|
Make sure to look out the back windows and check out the views! This home has 3 bedrooms, 2.5 bathrooms, and a 2 car attached garage, RV parking, and a large, flat, backyard! The entry level of the home holds the living room, huge dining room, and kitchen. Upstairs, there are three bedrooms and two bathrooms. This includes a primary bedroom with its own private bathroom with a shower. Off of the garage, you have access to the laundry room, which also gives access to the backyard. There is also a bathroom off the garage. Currently it is 1/2 bathroom and the shower was converted to storage by a previous owner. If you desired, you could convert it back to another shower. Going down the stairs off the garage, there is a huge unfinished space. It is currently being used as a workshop but has SO much potential for whatever you wish to do with it! The home has central air conditioning, a large back concrete patio, and a decent size storage shed. There are underground sprinklers, but they must be connected to a timer and hose adapter. Lots of updates have been made. The furnace was replaced in 2017. The sod in the backyard was placed in 2022. New windows, insulation, hardieboard siding, soffit, facia, eaves, gutters, and new electrical service was added in March/April of 2022. The shed received a makeover in October of 2023-at that time, new siding and doors were installed. To schedule your tour of this beautiful home, call or text Broker Emily Lopez with High Country Realty today at 307-389-1667
| DAYS ON MARKET | 7 | LAST UPDATED | 4/18/2024 |
|---|---|---|---|
| TRACT | PIONEER ADD2 | YEAR BUILT | 1966 |
| GARAGE SPACES | 2.0 | COUNTY | Sweetwater |
| STATUS | Active | PROPERTY TYPE(S) | Single Family |
| ADDITIONAL DETAILS | |
| AIR | Central Air |
|---|---|
| AIR CONDITIONING | Yes |
| APPLIANCES | Oven, Range, Refrigerator |
| BASEMENT | Partial, Yes |
| CONSTRUCTION | Brick |
| GARAGE | Attached Garage, Yes |
| HEAT | Forced Air |
| LOT | 0.25 acre(s) |
| SEWER | Public Sewer |
| STYLE | Four Level |
| SUBDIVISION | PIONEER ADD2 |
| TAXES | 1870 |
| UTILITIES | Natural Gas Available |
| VIEW | Yes |
| VIEW DESCRIPTION | Mountain(s) |
| WATER | Public |
MORTGAGE CALCULATOR
TOTAL MONTHLY PAYMENT
0
P
I
*Estimate only
| SATELLITE VIEW |
| / | |
We respect your online privacy and will never spam you. By submitting this form with your telephone number
you are consenting for Tib
Ottley to contact you even if your name is on a Federal or State
"Do not call List".
Listing provided by High Country Realty
Information deemed reliable but not guaranteed. All properties are subject to prior sale, change or withdrawal. The data relating to real estate on this web site comes in part from the Wyoming MLS Internet Data Exchange Program. Real estate listings held by brokerage firms other than the listing office named are marked with the Wyoming MLS IDX logo and detailed information about them includes the name of the listing broker. The information being provided is for consumers’ personal, non-commercial use and may not be used for any purpose other than to identify prospective properties consumers may be interested in purchasing.
This IDX solution is (c) Diverse Solutions 2024.
