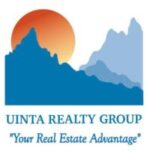|
Live the way you always wanted to with plenty of space for a garden, to raise animals, allow your family to roam and know nature's ways. Come see this delightful 20 acre property featuring over 3,000 sqft of living in this Ranch Style Home with a walkout basement!! 4 bedrooms, 3 bathrooms, a Great Room with vaulted ceilings and plenty of South facing windows for that natural light and Unobstructed Views of the Mountain! The Kitchen has lots of Cabinetry and Granite Countertops which opens to the great Room, Custom Laundry area with enough counter space to fold your clothes, a sink basin and the washer & dryer are included. Just off the laundry room is the Master Bedroom walk in closet which makes it convenient for hanging your clothing. The master bedroom 3/4 bath has heated floors & Tiled Shower. Step out of the master bedroom onto the wrap around deck to enjoy the morning sun & wildlife!! Let's head to the basement where the 3rd & 4th bedrooms are located plus the other 3/4 Bath along with a huge family room big enough for your favorite entertainment activities can take place and by the way the lower windows are above ground and the French Door takes you out to the patio where there is plenty of room for an outdoor kitchen or a hot tub if you prefer. The 28 x 30 Double Car garage has room for your vehicles as well as extra storage. Next to the garage is a 12 x 18 Carport also available for another vehicle or UTV's. Ok we saved the Best For Last... the 24 x 44 Shop Building with East & West Drive through overhead doors, 14' sidewalls, electric, and cement floor will surely be an added benefit for your Tools & Toys! Central Air, hardwood flooring, freestanding pellet & wood stoves, main level laundry, private well, Wrap around covered deck This won't last long. For your personal showing call or text Jim Edgeworth today 307-262-1095.
| DAYS ON MARKET | 12 | LAST UPDATED | 4/20/2024 |
|---|---|---|---|
| TRACT | South Park Ridge | YEAR BUILT | 2017 |
| GARAGE SPACES | 2.0 | COUNTY | Natrona |
| STATUS | Pending | PROPERTY TYPE(S) | Single Family |
| Elementary School | School of choice |
|---|---|
| Jr. High School | School of choice |
| High School | School of choice |
| ADDITIONAL DETAILS | |
| AIR | Central Air |
|---|---|
| AIR CONDITIONING | Yes |
| APPLIANCES | Dishwasher, Dryer, Microwave, Oven, Range, Refrigerator, Washer |
| BASEMENT | Walk-Out Access, Yes |
| CONSTRUCTION | Stucco |
| FIREPLACE | Yes |
| GARAGE | Attached Garage, Yes |
| HEAT | Forced Air, Wood |
| HOA DUES | 350 |
| INTERIOR | Vaulted Ceiling(s), Walk-In Closet(s) |
| LOT | 20.03 acre(s) |
| PARKING | Garage Door Opener |
| SEWER | Septic Tank |
| STYLE | Ranch |
| SUBDIVISION | South Park Ridge |
| TAXES | 3450 |
| UTILITIES | Propane |
| VIEW | Yes |
| VIEW DESCRIPTION | Mountain(s) |
MORTGAGE CALCULATOR
TOTAL MONTHLY PAYMENT
0
P
I
*Estimate only
| SATELLITE VIEW |
| / | |
We respect your online privacy and will never spam you. By submitting this form with your telephone number
you are consenting for Tib
Ottley to contact you even if your name is on a Federal or State
"Do not call List".
Listing provided by The Edgeworth Real Estate Firm, LLC
Information deemed reliable but not guaranteed. All properties are subject to prior sale, change or withdrawal. The data relating to real estate on this web site comes in part from the Wyoming MLS Internet Data Exchange Program. Real estate listings held by brokerage firms other than the listing office named are marked with the Wyoming MLS IDX logo and detailed information about them includes the name of the listing broker. The information being provided is for consumers’ personal, non-commercial use and may not be used for any purpose other than to identify prospective properties consumers may be interested in purchasing.
This IDX solution is (c) Diverse Solutions 2024.
