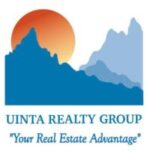|
Welcome to your Mid-Century Modern Oasis! Nestled in the heart of a sought-after neighborhood, this stunning 4-bedroom, 2-bathroom gem is the epitome of contemporary living. Step into a world of timeless elegance, where every corner exudes style and comfort. As you enter, be greeted by the natural allure of bamboo floors, seamlessly blending sophistication with sustainability. The spacious layout invites you to explore, with a sun-drenched sunroom beckoning for moments of relaxation and contemplation. Entertaining is a dream in the open-concept living and dining areas, adorned with sleek lines and captivating architectural details. Create culinary masterpieces in the gourmet kitchen, boasting modern appliances and ample counter space for culinary creativity. Retreat to the true master suite, a sanctuary of serenity featuring a full bathroom and a cozy sitting area for unwinding after a long day. Three additional bedrooms offer versatility for guests, family, or a dedicated home office. Convenience meets luxury with a 2-car attached garage and an additional 1-car detached garage, providing ample space for vehicles, hobbies, or storage needs. Outside, discover a private haven surrounded by lush landscaping, perfect for outdoor gatherings or quiet moments in nature. Experience the pinnacle of mid-century modern living in a prime location, where urban amenities and natural beauty converge seamlessly. Don't miss your chance to make this architectural masterpiece your own! Schedule your private tour today and unlock the door to your Mid-Century Modern retreat. Welcome home!
| DAYS ON MARKET | 15 | LAST UPDATED | 5/7/2024 |
|---|---|---|---|
| TRACT | OTHER | YEAR BUILT | 1960 |
| GARAGE SPACES | 2.0 | COUNTY | Fremont |
| STATUS | Pending | PROPERTY TYPE(S) | Single Family |
| Elementary School | Gannett Peak |
|---|---|
| Jr. High School | Lander Middle |
| High School | Lander Valley |
| ADDITIONAL DETAILS | |
| AIR | Central Air |
|---|---|
| AIR CONDITIONING | Yes |
| APPLIANCES | Dishwasher, Dryer, Microwave, Oven, Range, Refrigerator, Washer |
| FIREPLACE | Yes |
| GARAGE | Attached Garage, Yes |
| HEAT | Forced Air |
| LOT | 0.26 acre(s) |
| SEWER | Public Sewer |
| STYLE | Ranch |
| SUBDIVISION | OTHER |
| TAXES | 2952 |
| UTILITIES | Natural Gas Available |
| WATER | Public |
MORTGAGE CALCULATOR
TOTAL MONTHLY PAYMENT
0
P
I
*Estimate only
| SATELLITE VIEW |
| / | |
We respect your online privacy and will never spam you. By submitting this form with your telephone number
you are consenting for Tib
Ottley to contact you even if your name is on a Federal or State
"Do not call List".
Listing provided by Home Source Realty-Lander
Information deemed reliable but not guaranteed. All properties are subject to prior sale, change or withdrawal. The data relating to real estate on this web site comes in part from the Wyoming MLS Internet Data Exchange Program. Real estate listings held by brokerage firms other than the listing office named are marked with the Wyoming MLS IDX logo and detailed information about them includes the name of the listing broker. The information being provided is for consumers’ personal, non-commercial use and may not be used for any purpose other than to identify prospective properties consumers may be interested in purchasing.
This IDX solution is (c) Diverse Solutions 2024.
