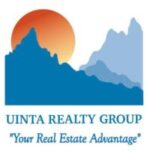|
Welcome to this exquisite executive ranch-style home including 5 bedrooms and 4 bathrooms, this 5,752 square foot residence combines comfort and sophistication with its classic brick exterior and expansive layout. Features include a primary suit. The primary bedroom is a true sanctuary, featuring an en-suite bathroom with a soaking tub and separate shower, along with private deck access for serene outdoor moments. The main level boasts a spacious living room with vaulted ceilings and a cozy wood stove, creating a warm and inviting atmosphere. The large kitchen is a chef's dream, featuring a peninsula, island, and updated appliances. Adjacent to the kitchen, you'll find a formal dining area and a charming breakfast nook. Enjoy year-round comfort with forced air heating and cooling, complemented by hot water on demand for added convenience. The walk-out basement enhances the living space with a large family room, perfect for relaxation or entertainment. The home sits on a sprawling 8.28 acres of rural land, this property offers both privacy and ample space for outdoor activities. Just minutes from Torrington, WY, you can enjoy the benefits of country living while staying close to town amenities. The exterior also includes a substantial 40x60 B&C equipment shed with electrical and concrete flooring and a 768 square foot insulated workshop provide versatile spaces for all your needs. The meticulously designed low-maintenance landscaping ensures that you can spend more time enjoying your property and less time on upkeep. This property is an exceptional opportunity for those seeking a refined, spacious home with the convenience of modern amenities and the beauty of rural living.
| DAYS ON MARKET | 44 | LAST UPDATED | 7/26/2024 |
|---|---|---|---|
| TRACT | OTHER | YEAR BUILT | 2006 |
| GARAGE SPACES | 2.0 | COUNTY | Goshen |
| STATUS | Active | PROPERTY TYPE(S) | Single Family |
| ADDITIONAL DETAILS | |
| AIR | Central Air |
|---|---|
| AIR CONDITIONING | Yes |
| APPLIANCES | Dishwasher, Dryer, Microwave, Oven, Refrigerator, Washer |
| BASEMENT | Full, Yes |
| CONSTRUCTION | Brick |
| GARAGE | Attached Garage, Yes |
| HEAT | Forced Air |
| LOT | 8.28 acre(s) |
| SEWER | Septic Tank |
| STYLE | Ranch |
| SUBDIVISION | OTHER |
| TAXES | 4068 |
| UTILITIES | Propane |
MORTGAGE CALCULATOR
TOTAL MONTHLY PAYMENT
0
P
I
*Estimate only
| SATELLITE VIEW |
| / | |
We respect your online privacy and will never spam you. By submitting this form with your telephone number
you are consenting for Tib
Ottley to contact you even if your name is on a Federal or State
"Do not call List".
Listing provided by Windmill Realty
Information deemed reliable but not guaranteed. All properties are subject to prior sale, change or withdrawal. The data relating to real estate on this web site comes in part from the Wyoming MLS Internet Data Exchange Program. Real estate listings held by brokerage firms other than the listing office named are marked with the Wyoming MLS IDX logo and detailed information about them includes the name of the listing broker. The information being provided is for consumers’ personal, non-commercial use and may not be used for any purpose other than to identify prospective properties consumers may be interested in purchasing.
This IDX solution is (c) Diverse Solutions 2024.
