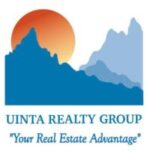|
UPDATE! PRICE INCLUDES NEW GARAGE BUILD! BEST VALUE! BEAUTIFUL 2021 BUILT HOME ON 2.16 ACRES! This open-spacious home has 3-bedrooms, 2-baths with grand 10' ceilings that create an open and airy feel, making rooms larger and more inviting. This 1680 sq. ft. one-level home is easy to live in, clean, and has low-maintenance finishes such as beautiful concrete tile floors. Nestled in the favored and friendly, Sage Valley neighborhood this property gives you the privacy you crave. This home has a sizable detached garage currently being built to match the beauty of the home. There is plenty of room for that large shop that you've always wanted. Property Highlights: Open, one-level living room, kitchen and dining area provides a great foundation for family gatherings. Plenty of room for RV parking and a shop. This is where you can find, "Freedom on your face and wide open space". Location Benefits: Situated near the scenic town of Thermopolis, you'll enjoy the charm of small-town living with access to local amenities, including the famous Hot Springs State Park. With its beautiful surroundings and friendly community this location is ideal for those looking to create a personalized retreat. This home offers you a chance to invest in a promising property in a desirable location. Don't miss out on the opportunity to make this home your own!
| DAYS ON MARKET | 5 | LAST UPDATED | 9/14/2024 |
|---|---|---|---|
| TRACT | Sage Valley | YEAR BUILT | 2021 |
| GARAGE SPACES | 2.0 | COUNTY | Hot Springs |
| STATUS | Active | PROPERTY TYPE(S) | Single Family |
| Elementary School | Ralph Witters |
|---|---|
| Jr. High School | Thermopolis Middle |
| High School | Hot Springs County |
| ADDITIONAL DETAILS | |
| AIR | Window Unit(s) |
|---|---|
| AIR CONDITIONING | Yes |
| APPLIANCES | Dishwasher, Oven, Range, Refrigerator |
| CONSTRUCTION | Stucco |
| GARAGE | Yes |
| HEAT | Electric, Forced Air |
| LOT | 2.16 acre(s) |
| LOT DESCRIPTION | Corner Lot |
| SEWER | Septic Tank |
| STYLE | Ranch |
| SUBDIVISION | Sage Valley |
| TAXES | 1157 |
| VIEW | Yes |
| VIEW DESCRIPTION | Mountain(s) |
| WATER | Public |
MORTGAGE CALCULATOR
TOTAL MONTHLY PAYMENT
0
P
I
*Estimate only
| SATELLITE VIEW |
| / | |
We respect your online privacy and will never spam you. By submitting this form with your telephone number
you are consenting for Tib
Ottley to contact you even if your name is on a Federal or State
"Do not call List".
Listing provided by RE/MAX All Star, REALTORS
Information deemed reliable but not guaranteed. All properties are subject to prior sale, change or withdrawal. The data relating to real estate on this web site comes in part from the Wyoming MLS Internet Data Exchange Program. Real estate listings held by brokerage firms other than the listing office named are marked with the Wyoming MLS IDX logo and detailed information about them includes the name of the listing broker. The information being provided is for consumers’ personal, non-commercial use and may not be used for any purpose other than to identify prospective properties consumers may be interested in purchasing.
This IDX solution is (c) Diverse Solutions 2024.
