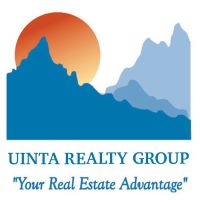|
Nestled on a sprawling .79 acre lot, this charming home offers an inviting retreat from the hustle and bustle of everyday life.Located in a serene neighborhood, the property boasts ample space for relaxation and recreation, making it ideal for families seeking both tranquility and convenience. As you approach the residence, you are greeted with mature trees and vibrant foliage, setting the tone for the natural beauty that awaits within.The home features five bedrooms, and tranquil views of the large lot. The master is complete with a private en-suite bathroom. In addition to the master suite, the home offers two additional bathrooms, including one full bath, one 3/4 bath, and one half bath, providing convenience and comfort for family members and guests alike. Walk-out basement to the enormous back yard area. Outside, the expansive .79 acre lot offers endless possibilities for outdoor enjoyment and entertainment. Whether lounging on the patio, playing in the spacious yard, or tending to a garden, residents will relish in the peace and privacy afforded by this property. Conveniently located near schools, parks, shopping, and dining, this exceptional home offers. Conveniently located near schools, parks,shopping, and dining, this exceptional home offers the perfect blend of luxury, comfort, and convenience. With its craftsmanship, thoughtful design, and serene setting.
| DAYS ON MARKET | 62 | LAST UPDATED | 1/27/2025 |
|---|---|---|---|
| TRACT | ASPENGROVES | YEAR BUILT | 1986 |
| GARAGE SPACES | 2.0 | COUNTY | Uinta |
| STATUS | Pending | PROPERTY TYPE(S) | Single Family |
| Elementary School | Aspen |
|---|
| ADDITIONAL DETAILS | |
| APPLIANCES | Dishwasher, Disposal, Oven, Range, Refrigerator |
|---|---|
| BASEMENT | Full, Sump Pump, Walk-Out Access, Yes |
| CONSTRUCTION | Wood Siding |
| FIREPLACE | Yes |
| GARAGE | Attached Garage, Yes |
| HEAT | Forced Air |
| LOT | 0.79 acre(s) |
| SEWER | Public Sewer |
| STORIES | 3 |
| STYLE | Tri-Level |
| SUBDIVISION | ASPENGROVES |
| TAXES | 2230 |
| UTILITIES | Natural Gas Available |
| WATER | Public |
MORTGAGE CALCULATOR
TOTAL MONTHLY PAYMENT
0
P
I
*Estimate only
| SATELLITE VIEW |
| / | |
We respect your online privacy and will never spam you. By submitting this form with your telephone number
you are consenting for Tonya
Dennis to contact you even if your name is on a Federal or State
"Do not call List".
Listing provided by Bear River Realty LLC
Information deemed reliable but not guaranteed. All properties are subject to prior sale, change or withdrawal. The data relating to real estate on this web site comes in part from the Wyoming MLS Internet Data Exchange Program. Real estate listings held by brokerage firms other than the listing office named are marked with the Wyoming MLS IDX logo and detailed information about them includes the name of the listing broker. The information being provided is for consumers’ personal, non-commercial use and may not be used for any purpose other than to identify prospective properties consumers may be interested in purchasing.
This IDX solution is (c) Diverse Solutions 2025.
