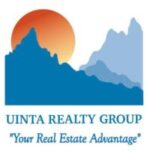|
This NEW CONSTRUCTION, one-level home is the epitome of Wyoming dream living! Situated on approximately 4.64 acres in a highly sought location 7 miles west of Riverton, the landscape blends a perfect mix of wild native grasses, sage brush and rolling prairie to a picturesque view of the Wind River and Owl Creek mountains, giving a sense of solitude, while maintaining a convenient, close proximity to town location with reliable road access. Even though it's brand-new construction, the builder was attentive to completely finishing the home to include a 14'x20' patio, concrete driveway and 10'x10' covered porch, so you can simply move-in and enjoy the outdoor living in a completely finished brand new build! This stunning, single-owner home spares no detail in its quality and thoughtful construction choices. Built with a comfortable 2,400 sq ft of single-level living, all the rooms are sizable, with an open floor plan, yet easy to define and furnish spaces. There's a patio door in the living and dining room that grabs the easterly, morning sun, illuminating the living space, and a large living room window that will capture the westerly sunsets with mountain backdrop. The home has a warm and traditional aesthetic, a welcoming and homey feel with grandeur features such as impressive cathedral ceilings, upgraded cabinetry, stone counters throughout, luxury vinyl plank flooring, a grand primary bedroom/bathroom, quality high-efficiency HVAC heat and central air components and Rinnai© instant and continuous hot water. The stunning chef's kitchen is complete with beautiful and solid rustic hickory soft close wood cabinetry, generous pantry, new stainless-steel appliances, matte finish granite counters, island and snack bar. A rare find for new construction, this home was built with a large dining room so you can host the Sunday dinners, holidays and gatherings of family and friends! Inside and out, the home has a tasteful color palette and neutral-tone appeal. All of the interior doors are thoughtfully 36" wide for handicap accessibility, the hallway is extra wide, the bedrooms are all large with generously sized closets and all of the bathrooms have tasteful finish granite on the vanities. The primary bedroom has a private, on-suite bathroom with an impressive 4' x 5.5' custom tiled shower, double-sink vanity, windows with mountain views, dressing area and walk-in closet. A popular floor plan, this home has the primary bedroom on one side of the house, and the additional 3 bedrooms on the opposite side. You'll love all the spread-out space too, the ranch style home boasts a second living room that is well suited to be a sewing room, hobby/exercise space, playroom, homeschool room, home office, anything and everything you need it be! Both the laundry room and mudroom off the garage provide great storage space with additional pantry closet, coat closet, plenty of room for a folding counter, room to add a utility sink if desired and thoughtfully wired for a freezer. The 28'x28' attached garage is heated, insulated, finished and most importantly has insulated 10' wide x 8'-foot-tall overhead doors so all those big vehicles and outdoor toys we love can be stored inside. Excellent RV parking. Don't miss 100 Deveraux, which is a CUSTOM home, not a spec. home, and the features tell the story that you're buying a home from one of Fremont County's most reputable contractors who adds the quality fixtures and features with long-term gain in mind, such as maintenance free steel siding, soft and fascia, a deep and plentiful well into the Wind River Sands formation, a home completely finished inside and out, an oversized garage, handicap accessible features, solid finishes throughout, quality flatwork, efficiency, upgraded components and a 4' deep crawlspace, making this home truly an unrivaled value and truly move-in ready. Don't miss the classy, quality Wyoming dream home, call Tiffany today, 307-438-3317.
| DAYS ON MARKET | 10 | LAST UPDATED | 12/11/2024 |
|---|---|---|---|
| TRACT | OTHER | YEAR BUILT | 2022 |
| GARAGE SPACES | 2.0 | COUNTY | Fremont |
| STATUS | Active | PROPERTY TYPE(S) | Single Family |
| Elementary School | School of choice |
|---|---|
| Jr. High School | Riverton |
| High School | Riverton |
| ADDITIONAL DETAILS | |
| AIR | Central Air |
|---|---|
| AIR CONDITIONING | Yes |
| APPLIANCES | Dishwasher, Oven, Range, Refrigerator |
| BASEMENT | Crawl Space |
| CONSTRUCTION | Metal Siding |
| FIREPLACE | Yes |
| GARAGE | Attached Garage, Yes |
| HEAT | Forced Air |
| INTERIOR | Vaulted Ceiling(s), Walk-In Closet(s) |
| LOT | 4.64 acre(s) |
| PARKING | Garage Door Opener |
| SEWER | Septic Tank |
| STYLE | Ranch |
| SUBDIVISION | OTHER |
| TAXES | 3641 |
| UTILITIES | Propane |
| VIEW | Yes |
| VIEW DESCRIPTION | Mountain(s) |
| WATER | Shared Well |
MORTGAGE CALCULATOR
TOTAL MONTHLY PAYMENT
0
P
I
*Estimate only
| SATELLITE VIEW |
| / | |
We respect your online privacy and will never spam you. By submitting this form with your telephone number
you are consenting for Tib
Ottley to contact you even if your name is on a Federal or State
"Do not call List".
Listing provided by Home Source Realty-Lander
Information deemed reliable but not guaranteed. All properties are subject to prior sale, change or withdrawal. The data relating to real estate on this web site comes in part from the Wyoming MLS Internet Data Exchange Program. Real estate listings held by brokerage firms other than the listing office named are marked with the Wyoming MLS IDX logo and detailed information about them includes the name of the listing broker. The information being provided is for consumers’ personal, non-commercial use and may not be used for any purpose other than to identify prospective properties consumers may be interested in purchasing.
This IDX solution is (c) Diverse Solutions 2024.
