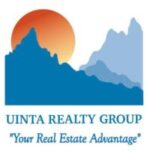|
Located in a prime spot, this property is conveniently close to both Indian Paintbrush Elementary School and Laramie Middle School. With a spacious 2,972 square feet of living space, this home offers 5 bedrooms and 3 bathrooms, providing ample room for comfortable living. Inside you'll find stunning hardwood floors throughout the main level, offering a warm and inviting atmosphere. The kitchen has been updated with new countertops and a brand-new kitchen sink. Enjoy year-round comfort with central air conditioning to keep you cool in the summer and a gas-fired fireplace to keep you cozy in the winter. The main level primary suite is a true retreat, featuring two spacious walk-in closets and a luxurious en-suite bathroom. The bathroom boasts a double shower, dual sinks, and an oversized bathtub, offering the perfect space for relaxation. The recently finished basement offers two additional bedrooms with egress windows, a 3/4 bathroom , and a beautiful family room, ideal for entertaining or family gatherings. Step outside to discover the well-maintained yard, which benefits from a sprinkler system and drip system to keep your landscaping vibrant with minimal effort. The back of the home features a covered deck with an awning, creating the perfect outdoor retreat for relaxation and entertaining. The fully fenced yard with poly-vinyl fencing ensures durability without the hassle of annual maintenance. The exterior of the home was freshly painted in 2022, and the roof was replaced in 2023, offering peace of mind for years to come. This home is perfect for anyone looking for low-maintenance living and comfort in an ideal location. Don't let this opportunity slip by!
| DAYS ON MARKET | 9 | LAST UPDATED | 12/13/2024 |
|---|---|---|---|
| TRACT | OTHER | YEAR BUILT | 2007 |
| GARAGE SPACES | 2.0 | COUNTY | Albany |
| STATUS | Active | PROPERTY TYPE(S) | Single Family |
| ADDITIONAL DETAILS | |
| AIR | Central Air |
|---|---|
| AIR CONDITIONING | Yes |
| APPLIANCES | Dishwasher, Disposal, Dryer, Microwave, Oven, Range, Refrigerator, Washer |
| BASEMENT | Full, Yes |
| CONSTRUCTION | Stone, Wood Siding |
| FIREPLACE | Yes |
| GARAGE | Attached Garage, Yes |
| HEAT | Forced Air |
| LOT | 6970 sq ft |
| SEWER | Public Sewer |
| STYLE | Ranch |
| SUBDIVISION | OTHER |
| TAXES | 3049 |
| UTILITIES | Natural Gas Available |
| WATER | Public |
MORTGAGE CALCULATOR
TOTAL MONTHLY PAYMENT
0
P
I
*Estimate only
| SATELLITE VIEW |
| / | |
We respect your online privacy and will never spam you. By submitting this form with your telephone number
you are consenting for Tib
Ottley to contact you even if your name is on a Federal or State
"Do not call List".
Listing provided by One West Real Estate
Information deemed reliable but not guaranteed. All properties are subject to prior sale, change or withdrawal. The data relating to real estate on this web site comes in part from the Wyoming MLS Internet Data Exchange Program. Real estate listings held by brokerage firms other than the listing office named are marked with the Wyoming MLS IDX logo and detailed information about them includes the name of the listing broker. The information being provided is for consumers’ personal, non-commercial use and may not be used for any purpose other than to identify prospective properties consumers may be interested in purchasing.
This IDX solution is (c) Diverse Solutions 2024.
