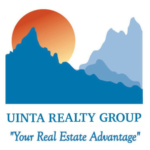|
Discover the epitome of elegant country living on this magnificent 32.91-acre estate. This custom-built residence, spanning 4,700 square feet, offers 4 luxurious bedrooms and 3.25 well-appointed bathrooms. From the moment you step inside, you'll be captivated by the attention to detail and high-end finishes throughout. The heart of this home is undoubtedly the gourmet kitchen; a culinary masterpiece outfitted with commercial-grade Wolf appliances, exquisite granite countertops, and an impressive suite of features including a warming tray, built-in espresso machine, and a convenient drink cooler. Whether you're hosting grand soirées or intimate family dinners, this space is designed for seamless entertaining and unparalleled culinary experiences. The open-concept living area ensures effortless flow and connectivity. For ultimate convenience, a bedroom and full bathroom are thoughtfully located on the main level. A standout feature is the exceptional home office, a bright and inspiring space with tall ceilings, a comforting gas fireplace, and extensive built-in shelving, providing the perfect environment for productivity or quiet contemplation. The residence is equipped with a home audio system, enhancing the ambiance in every room. Retreat to the spacious primary suite, a sanctuary offering breathtaking balcony views of the surrounding landscape. Unwind by the cozy gas fireplace or organize your wardrobe in the oversized walk-in closet. Indulge in pure bliss within the primary bath, featuring a lavish bathtub/jacuzzi with captivating color lights and a double shower equipped with a steamer for a truly spa-like experience. Three additional generously sized bedrooms provide ample space for family and guests. The entertainment possibilities extend to the spacious walk-out basement, complete with a stylish wet bar - ideal for hosting memorable gatherings. Step outside onto the large private patio and take in the tranquility. But the allure of this property goes beyond the main residence. For the adventurous spirit, a thrilling dirt bike track awaits. Embrace sustainable living with a charming chicken coop, perfect for fresh eggs. Gather loved ones around the firepit for starlit evenings or explore the irrigated pasture that encircles this remarkable estate. Contact Carter Pettit at 307-288-0911 for showings and information
| DAYS ON MARKET | 24 | LAST UPDATED | 5/28/2025 |
|---|---|---|---|
| TRACT | OTHER | YEAR BUILT | 2008 |
| GARAGE SPACES | 2.0 | COUNTY | Uinta |
| STATUS | Active | PROPERTY TYPE(S) | Single Family |
| ADDITIONAL DETAILS | |
| AIR | Central Air |
|---|---|
| AIR CONDITIONING | Yes |
| APPLIANCES | Dishwasher, Oven, Refrigerator |
| BASEMENT | Full, Walk-Out Access, Yes |
| CONSTRUCTION | Stone, Stucco |
| GARAGE | Attached Garage, Yes |
| HEAT | Forced Air |
| INTERIOR | Vaulted Ceiling(s), Walk-In Closet(s) |
| LOT | 32.91 acre(s) |
| SEWER | Septic Tank |
| STYLE | Ranch |
| SUBDIVISION | OTHER |
| TAXES | 5055 |
| UTILITIES | Propane |
| VIEW | Yes |
| VIEW DESCRIPTION | Mountain(s) |
MORTGAGE CALCULATOR
TOTAL MONTHLY PAYMENT
0
P
I
*Estimate only
| SATELLITE VIEW |
| / | |
We respect your online privacy and will never spam you. By submitting this form with your telephone number
you are consenting for Tonya
Dennis to contact you even if your name is on a Federal or State
"Do not call List".
Listing provided by Real Broker, LLC
Information deemed reliable but not guaranteed. All properties are subject to prior sale, change or withdrawal. The data relating to real estate on this web site comes in part from the Wyoming MLS Internet Data Exchange Program. Real estate listings held by brokerage firms other than the listing office named are marked with the Wyoming MLS IDX logo and detailed information about them includes the name of the listing broker. The information being provided is for consumers’ personal, non-commercial use and may not be used for any purpose other than to identify prospective properties consumers may be interested in purchasing.
This IDX solution is (c) Diverse Solutions 2025.

