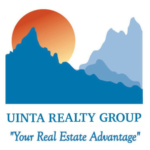|
Welcome to this custom-built home that sits on 6.31 acres within city limits! This beautiful 3 bedroom, 3.5 bathroom, 3,555 sq ft home features a freshly painted interior, hardwood flooring throughout, gas fireplace, and many windows that draw in a lot of natural light. The beautiful wood staircase is the focal point of the entryway. The main level features a formal dining room, main-level laundry with a sink, half bath, a large kitchen island with a 2nd sink, a double oven, granite countertops, and plenty of cabinet and storage space. The kitchen opens up to the spacious living room where you can enjoy access to the private back deck which has amazing views and that is perfect for entertaining. Off the deck is a slide down to the large backyard. Upstairs features a spacious master suite which includes a walk-in closet, separate tub and shower, and breathtaking mountain and valley views. The upper level has two other bedrooms and another full bathroom. The basement features a spacious living room, bonus room, full bathroom, and walks-out to the backyard. The curb appeal of this house is very inviting with a cute covered front porch making it a perfect spot for relaxing. It also boasts a 3-car garage with overhead storage, and a side parking pad to fit all your vehicles and toys. Horses are allowed on this property and there is the potential to subdivide. This home is perfect for those looking for a custom-built home with a lot of great features, plenty of outdoor space, and room to expand. Don't miss out on this opportunity to own a piece of paradise in the city limits! Buyer or Buyer's agent to verify all info. Call Cody Ferrin for a showing at 307.679.5115
| DAYS ON MARKET | 258 | LAST UPDATED | 5/7/2025 |
|---|---|---|---|
| TRACT | OTHER | YEAR BUILT | 2005 |
| GARAGE SPACES | 3.0 | COUNTY | Uinta |
| STATUS | Active | PROPERTY TYPE(S) | Single Family |
| PRICE HISTORY | |
| Prior to Sep 15, '24 | $719,000 |
|---|---|
| Sep 15, '24 - Today | $699,000 |
| ADDITIONAL DETAILS | |
| APPLIANCES | Dishwasher, Microwave, Oven |
|---|---|
| BASEMENT | Full, Walk-Out Access, Yes |
| CONSTRUCTION | Vinyl Siding |
| FIREPLACE | Yes |
| GARAGE | Attached Garage, Yes |
| HEAT | Forced Air |
| INTERIOR | Walk-In Closet(s) |
| LOT | 6.31 acre(s) |
| PARKING | Garage Door Opener |
| SEWER | Public Sewer |
| STORIES | 2 |
| STYLE | 2 Levels |
| SUBDIVISION | OTHER |
| TAXES | 4464 |
| UTILITIES | Natural Gas Available |
| VIEW | Yes |
| VIEW DESCRIPTION | Mountain(s) |
| WATER | Public |
MORTGAGE CALCULATOR
TOTAL MONTHLY PAYMENT
0
P
I
*Estimate only
| SATELLITE VIEW |
| / | |
We respect your online privacy and will never spam you. By submitting this form with your telephone number
you are consenting for Tonya
Dennis to contact you even if your name is on a Federal or State
"Do not call List".
Listing provided by APEX Real Estate, LLC
Information deemed reliable but not guaranteed. All properties are subject to prior sale, change or withdrawal. The data relating to real estate on this web site comes in part from the Wyoming MLS Internet Data Exchange Program. Real estate listings held by brokerage firms other than the listing office named are marked with the Wyoming MLS IDX logo and detailed information about them includes the name of the listing broker. The information being provided is for consumers’ personal, non-commercial use and may not be used for any purpose other than to identify prospective properties consumers may be interested in purchasing.
This IDX solution is (c) Diverse Solutions 2025.

