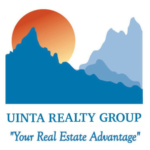|
Welcome to your dream home! Nestled on a prestigious corner lot in a tranquil cul-de-sac, this exceptional property offers the best view of Evanston, WY. Revel in the picturesque vistas from every angle of this beautifully designed home. Step inside to discover an inviting open floor plan that seamlessly combines comfort and style. The spacious living areas are perfect for entertaining guests or enjoying cozy family nights. Natural light floods through large windows, highlighting the hardwood floors and elegant finishes throughout. The heart of this home is the gourmet kitchen, featuring modern appliances, ample counter space, and a convenient breakfast bar. Whether you're a culinary enthusiast or prefer casual dining, this kitchen is sure to inspire. One of the standout features is the expansive walk-out basement, offering endless possibilities for customization. It's an ideal space for a home theater, gym, or additional living area - whatever suits your lifestyle! Accessible to the backyard and providing stunning views, this basement is sure to be a favorite spot. Retreat to the serene master suite, complete with a luxurious ensuite bath and generous walk-in closet. Additional bedrooms are well-appointed, offering comfort and privacy for family members or guests. Outside, provides a perfect backdrop for outdoor activities or relaxing evenings on the patio. Enjoy the peace of the surrounding neighborhood while soaking in the scenic beauty that Evanston has to offer. Conveniently located near local amenities, schools, and recreation, this home combines the best of both worlds - serene living with close proximity to everything you need. Don't miss the opportunity to own this incredible home with unparalleled views and exceptional features. Schedule a showing today and experience the magic of this Evanston gem for yourself!
| DAYS ON MARKET | 139 | LAST UPDATED | 1/13/2025 |
|---|---|---|---|
| TRACT | CITY VIEW | YEAR BUILT | 2008 |
| GARAGE SPACES | 2.0 | COUNTY | Uinta |
| STATUS | Active | PROPERTY TYPE(S) | Single Family |
| ADDITIONAL DETAILS | |
| AIR | Central Air |
|---|---|
| AIR CONDITIONING | Yes |
| APPLIANCES | Dishwasher, Oven, Range, Refrigerator |
| BASEMENT | Full, Yes |
| CONSTRUCTION | Vinyl Siding |
| GARAGE | Attached Garage, Yes |
| HEAT | Forced Air |
| INTERIOR | Walk-In Closet(s) |
| LOT | 0.34 acre(s) |
| LOT DESCRIPTION | Corner Lot |
| SEWER | Public Sewer |
| STYLE | Ranch |
| SUBDIVISION | CITY VIEW |
| TAXES | 2683 |
| UTILITIES | Natural Gas Available |
| VIEW | Yes |
| VIEW DESCRIPTION | Mountain(s) |
| WATER | Public |
MORTGAGE CALCULATOR
TOTAL MONTHLY PAYMENT
0
P
I
*Estimate only
| SATELLITE VIEW |
| / | |
We respect your online privacy and will never spam you. By submitting this form with your telephone number
you are consenting for Tonya
Dennis to contact you even if your name is on a Federal or State
"Do not call List".
Listing provided by Coldwell Banker Preferred Realty
Information deemed reliable but not guaranteed. All properties are subject to prior sale, change or withdrawal. The data relating to real estate on this web site comes in part from the Wyoming MLS Internet Data Exchange Program. Real estate listings held by brokerage firms other than the listing office named are marked with the Wyoming MLS IDX logo and detailed information about them includes the name of the listing broker. The information being provided is for consumers’ personal, non-commercial use and may not be used for any purpose other than to identify prospective properties consumers may be interested in purchasing.
This IDX solution is (c) Diverse Solutions 2025.

