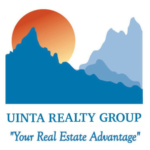|
Welcome to this beautifully designed 3-bedroom, 2-bathroom single-level home that perfectly blends comfort and functionality. Situated in a desirable neighborhood, this residence features an open floor plan that creates a seamless flow between the living, dining, and kitchen areas"”ideal for both everyday living and entertaining. You will especially appreciate the massive oak kitchen with large center island that can be used for both seating as well as prep space. Once you step inside you will be greeted by vaulted ceilings that enhance the sense of space and natural light throughout the home. The large kitchen is a chef's dream, offering generous counter space, ample cabinetry, and a convenient layout perfect for gatherings or quiet family dinners. The home also boasts a 2-car garage that is finished and insulated. Located on the back of the home is a very large covered deck, 2 storage buildings including a storage shed, and extra parking area with a gate off pure gas road. Whether you're a first-time buyer, downsizing, or looking for your forever home, this property has everything you need on one easy-to-navigate level. Don't miss this opportunity to own a home that truly checks all the boxes"”schedule your showing today by calling either McKenzie Samuelson at 307-321-2191 or Skye Coleman-Weisz @ 307-851-0021.
FORECLOSURE
| DAYS ON MARKET | 8 | LAST UPDATED | 6/2/2025 |
|---|---|---|---|
| TRACT | OTHER | YEAR BUILT | 2007 |
| GARAGE SPACES | 2.0 | COUNTY | Fremont |
| STATUS | Active | PROPERTY TYPE(S) | Single Family |
| Elementary School | Local |
|---|---|
| Jr. High School | Local |
| High School | Local |
| PRICE HISTORY | |
| Prior to Jun 2, '25 | $290,900 |
|---|---|
| Jun 2, '25 - Today | $294,900 |
| ADDITIONAL DETAILS | |
| AIR | Central Air |
|---|---|
| AIR CONDITIONING | Yes |
| APPLIANCES | Dishwasher, Dryer, Microwave, Oven, Range, Refrigerator, Washer |
| CONSTRUCTION | Vinyl Siding |
| GARAGE | Attached Garage, Yes |
| HEAT | Forced Air |
| INTERIOR | Vaulted Ceiling(s), Walk-In Closet(s) |
| LOT | 7405 sq ft |
| PARKING | Garage Door Opener |
| SEWER | Public Sewer |
| STYLE | Ranch |
| SUBDIVISION | OTHER |
| TAXES | 2110 |
| UTILITIES | Natural Gas Available |
| WATER | Public |
MORTGAGE CALCULATOR
TOTAL MONTHLY PAYMENT
0
P
I
*Estimate only
| SATELLITE VIEW |
| / | |
We respect your online privacy and will never spam you. By submitting this form with your telephone number
you are consenting for Tonya
Dennis to contact you even if your name is on a Federal or State
"Do not call List".
Listing provided by RE/MAX All Star, REALTORS
Information deemed reliable but not guaranteed. All properties are subject to prior sale, change or withdrawal. The data relating to real estate on this web site comes in part from the Wyoming MLS Internet Data Exchange Program. Real estate listings held by brokerage firms other than the listing office named are marked with the Wyoming MLS IDX logo and detailed information about them includes the name of the listing broker. The information being provided is for consumers’ personal, non-commercial use and may not be used for any purpose other than to identify prospective properties consumers may be interested in purchasing.
This IDX solution is (c) Diverse Solutions 2025.

