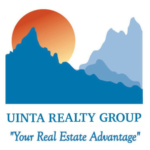|
stunning 5-bedroom, 4-bathroom home nestled on a beautifully landscaped corner lot in a quiet neighborhood. This move-in-ready residence offers 4,303 sq. ft. of thoughtfully designed living space, blending elegance with modern convenience. Step inside to cathedral ceilings, a formal living room with a gas fireplace, and a sunken family room perfect for gatherings. The updated kitchen features a breakfast bar, sleek countertops, and modern appliances. A formal dining room, private office with French doors, and main-level laundry add to the home's functionality. Upstairs, you'll find four spacious bedrooms, including a primary suite with a luxurious bath. The finished basement boasts a large recreation room, a wet bar, an additional bedroom, and a ¾ bath"”ideal for entertaining! Enjoy year-round comfort with central air and in-floor hot water heating. Outside, the automatic sprinkler system keeps the landscaping pristine, while the 3-car garage provides ample storage. Several updates include fresh paint throughout, new hardware, laundry room cabinets, light fixtures, faucets, WiFi dimmer switches & door locks. WiFi enabled lights & in-home organizers.
| DAYS ON MARKET | 8 | LAST UPDATED | 5/27/2025 |
|---|---|---|---|
| TRACT | BOWERADDITION | YEAR BUILT | 1995 |
| GARAGE SPACES | 3.0 | COUNTY | Washakie |
| STATUS | Active | PROPERTY TYPE(S) | Single Family |
| Jr. High School | Worland Middle |
|---|---|
| High School | Worland High |
| ADDITIONAL DETAILS | |
| AIR | Central Air |
|---|---|
| AIR CONDITIONING | Yes |
| APPLIANCES | Dishwasher, Disposal, Microwave, Oven, Refrigerator, Washer |
| BASEMENT | Full, Yes |
| FIREPLACE | Yes |
| GARAGE | Attached Garage, Yes |
| HEAT | Fireplace Insert, Forced Air |
| INTERIOR | Vaulted Ceiling(s), Walk-In Closet(s) |
| LOT | 0.32 acre(s) |
| LOT DESCRIPTION | Corner Lot |
| PARKING | Garage Door Opener |
| SEWER | Public Sewer |
| STORIES | 1 |
| STYLE | 1 1/2 Story |
| SUBDIVISION | BOWERADDITION |
| TAXES | 3107 |
| UTILITIES | Natural Gas Available |
| VIEW | Yes |
| VIEW DESCRIPTION | Mountain(s) |
| WATER | Public |
MORTGAGE CALCULATOR
TOTAL MONTHLY PAYMENT
0
P
I
*Estimate only
| SATELLITE VIEW |
| / | |
We respect your online privacy and will never spam you. By submitting this form with your telephone number
you are consenting for Tonya
Dennis to contact you even if your name is on a Federal or State
"Do not call List".
Listing provided by McGarvin & Taylor Real Estate
Information deemed reliable but not guaranteed. All properties are subject to prior sale, change or withdrawal. The data relating to real estate on this web site comes in part from the Wyoming MLS Internet Data Exchange Program. Real estate listings held by brokerage firms other than the listing office named are marked with the Wyoming MLS IDX logo and detailed information about them includes the name of the listing broker. The information being provided is for consumers’ personal, non-commercial use and may not be used for any purpose other than to identify prospective properties consumers may be interested in purchasing.
This IDX solution is (c) Diverse Solutions 2025.

