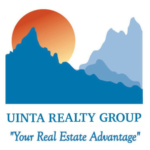|
This beautifully updated 4-bedroom, 3-bathroom home at 3749 Village Drive is on a peaceful golf course lot and seamlessly blends modern style with spacious living and high-end finishes. Step into the fully renovated kitchen, where sleek finishes and top-of-the-line appliances elevate the space. A gorgeous range hood adds an elegant touch and is complemented by quartz countertops, a tiled backsplash, and custom cabinetry with ample storage. The corner sink provides a serene view of the front yard, making meal prep a pleasure. Whether you're cooking for yourself or entertaining guests, this kitchen is ready with a functional layout! The upstairs living room flows effortlessly into the kitchen to create an open, airy space that's perfect for gathering with friends and family. A gas fireplace with modern stone detailing adds warmth and charm and creates an inviting atmosphere year-round. Large windows throughout the home flood each room with natural light that enhances the overall feeling of warmth and brightness. Just off the living room, the coffee and drink bar offers a cozy spot to enjoy your morning coffee or unwind with an evening cocktail. The nearby formal dining room is perfect for family meals, special occasions, and holiday gatherings. The entry-level primary suite is a serene retreat and features a spacious walk-in closet and a nicely updated en-suite bathroom. Situated between the two additional bedrooms on the same level is the main bathroom for convenience and privacy for family and guests. The downstairs bathroom is a true highlight, too. It has a jetted tub and walk-in shower, so your guests get a spa-inspired experience that's perfect for relaxation. The finished basement expands the living space with a fourth bedroom with its own walk-in closet. There are egress windows throughout the basement for added safety and natural light. The basement also features a custom dry bar, complete with custom cabinetry, a wine rack, open shelving, quartz countertops, and a beverage refrigerator, so it's ideal for entertaining or enjoying a quiet drink. Additionally, there's a versatile room currently set up as a gym, but it could easily become a craft room, playroom, or"”by adding a closet"”a fifth bedroom. The potential is limitless! Enjoy summer evenings on the Trex deck overlooking the spacious backyard. This outdoor space is perfect for hosting gatherings, enjoying a quiet afternoon with a book, or simply soaking in the serene surroundings. With new flooring, recessed lighting, and elegant finishes throughout, this home provides the perfect blend of comfort and style. You get the ideal combination of luxury, versatility, and a prime location. For these reasons, this home won't last long! Contact Your Hometown Realtors at 307-856-3999 today to schedule a private showing. Don't miss out on this exceptional opportunity!
| DAYS ON MARKET | 4 | LAST UPDATED | 5/28/2025 |
|---|---|---|---|
| TRACT | NO SUBDIVISION | YEAR BUILT | 2007 |
| GARAGE SPACES | 2.0 | COUNTY | Fremont |
| STATUS | Active | PROPERTY TYPE(S) | Single Family |
| ADDITIONAL DETAILS | |
| AIR | Central Air |
|---|---|
| AIR CONDITIONING | Yes |
| APPLIANCES | Dishwasher, Disposal, Dryer, Microwave, Oven, Range, Refrigerator, Washer |
| BASEMENT | Full, Yes |
| CONSTRUCTION | Metal Siding, Stone |
| FIREPLACE | Yes |
| GARAGE | Attached Garage, Yes |
| HEAT | Fireplace Insert, Forced Air |
| INTERIOR | Vaulted Ceiling(s), Walk-In Closet(s) |
| LOT | 0.65 acre(s) |
| LOT DESCRIPTION | On Golf Course |
| PARKING | Garage Door Opener |
| SEWER | Septic Tank |
| STYLE | Contemporary |
| SUBDIVISION | NO SUBDIVISION |
| TAXES | 4095 |
| UTILITIES | Natural Gas Available |
| WATER | Public |
MORTGAGE CALCULATOR
TOTAL MONTHLY PAYMENT
0
P
I
*Estimate only
| SATELLITE VIEW |
| / | |
We respect your online privacy and will never spam you. By submitting this form with your telephone number
you are consenting for Tonya
Dennis to contact you even if your name is on a Federal or State
"Do not call List".
Listing provided by Wind River Realty Inc
Information deemed reliable but not guaranteed. All properties are subject to prior sale, change or withdrawal. The data relating to real estate on this web site comes in part from the Wyoming MLS Internet Data Exchange Program. Real estate listings held by brokerage firms other than the listing office named are marked with the Wyoming MLS IDX logo and detailed information about them includes the name of the listing broker. The information being provided is for consumers’ personal, non-commercial use and may not be used for any purpose other than to identify prospective properties consumers may be interested in purchasing.
This IDX solution is (c) Diverse Solutions 2025.

