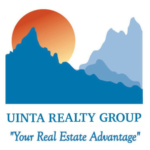|
Tucked away in a peaceful cul-de-sac in the Wolf Creek subdivision, this beautifully maintained custom-built tri-level home offers the perfect blend of comfort, style, and functionality. From the moment you step inside, you'll be greeted by a beautiful great room with vaulted ceilings and gleaming hardwood floors, followed by a remodeled kitchen complete with granite countertops, stainless steel appliances, and a spacious dining area perfect for entertaining. The primary suite is a true sanctuary, featuring a private deck, walk-in closet, and a luxurious 5-piece ensuite bath with jetted tub. The lower level boasts a large family room with gas fireplace, expansive windows that fill the space with natural light, two bedrooms, and a convenient Jack & Jill bath. Next, step outside to your own private paradise where you'll enjoy three distinct outdoor living areas, including a covered patio with hot tub and a deck perfect for BBQs, along with beautiful mature trees, space for gardening, and a fully fenced yard. Whether you're hosting a summer gathering or relaxing under the stars, this backyard is made for memories. This home is truly move-in ready with refreshed bathrooms throughout, newer appliances, central air, and a heated 3-car garage. Plus, there's no HOA and plenty of storage with a large crawl space and an outdoor shed. You're sure to love this beautiful home, as well as the convenience and community this location offers.
| DAYS ON MARKET | 4 | LAST UPDATED | 5/29/2025 |
|---|---|---|---|
| TRACT | WOLF CREEK 2 | YEAR BUILT | 1992 |
| GARAGE SPACES | 3.0 | COUNTY | Natrona |
| STATUS | Active | PROPERTY TYPE(S) | Single Family |
| ADDITIONAL DETAILS | |
| AIR | Central Air |
|---|---|
| AIR CONDITIONING | Yes |
| APPLIANCES | Dishwasher, Disposal, Dryer, Microwave, Oven, Range, Refrigerator, Washer |
| BASEMENT | Full, Yes |
| CONSTRUCTION | Vinyl Siding |
| FIREPLACE | Yes |
| GARAGE | Attached Garage, Yes |
| HEAT | Forced Air |
| INTERIOR | Vaulted Ceiling(s), Walk-In Closet(s) |
| LOT | 9997 sq ft |
| LOT DESCRIPTION | Cul-De-Sac |
| PARKING | Garage Door Opener |
| SEWER | Public Sewer |
| STORIES | 2 |
| STYLE | 2 Levels |
| SUBDIVISION | WOLF CREEK 2 |
| TAXES | 2963 |
| WATER | Public |
MORTGAGE CALCULATOR
TOTAL MONTHLY PAYMENT
0
P
I
*Estimate only
| SATELLITE VIEW |
| / | |
We respect your online privacy and will never spam you. By submitting this form with your telephone number
you are consenting for Tonya
Dennis to contact you even if your name is on a Federal or State
"Do not call List".
Listing provided by ListWithFreedom.com
Information deemed reliable but not guaranteed. All properties are subject to prior sale, change or withdrawal. The data relating to real estate on this web site comes in part from the Wyoming MLS Internet Data Exchange Program. Real estate listings held by brokerage firms other than the listing office named are marked with the Wyoming MLS IDX logo and detailed information about them includes the name of the listing broker. The information being provided is for consumers’ personal, non-commercial use and may not be used for any purpose other than to identify prospective properties consumers may be interested in purchasing.
This IDX solution is (c) Diverse Solutions 2025.

