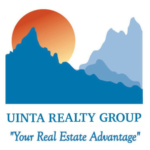|
Immaculate Home with Custom Finishes, Over 3,400 Sq Ft & Backyard Oasis! Pride of ownership shines throughout this stunning, well-maintained home, where thoughtful updates and custom features meet comfort and functionality. With over 3,400 sq ft of living space on a 0.26-acre lot, there's room for everyone and everything you need. Step through the grand entryway and into a home filled with natural light and warm character. The kitchen and main living areas feature rich wood floors that guide you into a gourmet kitchen equipped with built-in cabinetry, dual ovens, stainless steel appliances, a movable island, and pull-out shelves for added convenience. The kitchen flows effortlessly into the dining area and out to a large covered deck, perfect for outdoor dining and entertaining. The home features three spacious living rooms, offering flexible spaces for relaxing, entertaining, or creating separate zones for work, play, or gathering. A cozy pellet fireplace adds charm and warmth to the main floor living space. Just off this area, you'll find a main floor bathroom and laundry room for added functionality. Up the beautifully curved staircase, you'll find four generous bedrooms and two updated bathrooms, including a luxurious primary suite with walk-in closets, a large tiled shower, a soaker tub, and refined finishes for a spa-like experience. The basement includes the third living room along with a fifth bedroom, offering privacy for guests or a quiet home office setup. The home also features two air conditioning units and two heating systems, ensuring year-round comfort. The oversized, fully finished 2-car garage (24'x28') connects directly to the family room and has a rear door leading to your private backyard oasis. Enjoy a beautifully manicured lawn, perfect for entertaining or relaxing, and a lighted shed within the fenced yard adds even more storage space. Located near schools, shopping, and all the best of Casper, this home is move-in ready and offers the perfect combination of space, style, and livability.
| DAYS ON MARKET | 3 | LAST UPDATED | 5/29/2025 |
|---|---|---|---|
| TRACT | LONGVIEW #1 | YEAR BUILT | 1976 |
| GARAGE SPACES | 2.0 | COUNTY | Natrona |
| STATUS | Active | PROPERTY TYPE(S) | Single Family |
| ADDITIONAL DETAILS | |
| AIR | Central Air |
|---|---|
| AIR CONDITIONING | Yes |
| APPLIANCES | Dishwasher, Disposal, Microwave, Oven, Range, Refrigerator, Water Softener |
| BASEMENT | Partial, Yes |
| CONSTRUCTION | Wood Siding |
| FIREPLACE | Yes |
| GARAGE | Attached Garage, Yes |
| HEAT | Forced Air |
| INTERIOR | Vaulted Ceiling(s), Walk-In Closet(s) |
| LOT | 0.26 acre(s) |
| PARKING | Garage Door Opener |
| SEWER | Public Sewer |
| STYLE | Four Level |
| SUBDIVISION | LONGVIEW #1 |
| TAXES | 3144 |
| UTILITIES | Natural Gas Available |
| WATER | Public |
MORTGAGE CALCULATOR
TOTAL MONTHLY PAYMENT
0
P
I
*Estimate only
| SATELLITE VIEW |
| / | |
We respect your online privacy and will never spam you. By submitting this form with your telephone number
you are consenting for Tonya
Dennis to contact you even if your name is on a Federal or State
"Do not call List".
Listing provided by eXp Realty, LLC
Information deemed reliable but not guaranteed. All properties are subject to prior sale, change or withdrawal. The data relating to real estate on this web site comes in part from the Wyoming MLS Internet Data Exchange Program. Real estate listings held by brokerage firms other than the listing office named are marked with the Wyoming MLS IDX logo and detailed information about them includes the name of the listing broker. The information being provided is for consumers’ personal, non-commercial use and may not be used for any purpose other than to identify prospective properties consumers may be interested in purchasing.
This IDX solution is (c) Diverse Solutions 2025.

