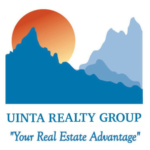|
This charming, updated tri-level home at 1014 Pinecrest Street features 3 bedrooms and 2 bathrooms and is perfectly designed for comfortable living and entertaining. The entry level offers a spacious living room and a generously sized kitchen with ample cabinetry and dining space. Both of these spaces have updated flooring and neutral paint. The kitchen comes with many great things such as newer appliances, a pantry, a newer sink, and updated countertops. Just off the kitchen, sliding patio doors lead to a large deck that's ideal for summer barbecues or relaxing evenings after a long day. The backyard is fully enclosed with privacy fencing and includes a storage shed for all of your lawn tools and a "she-shed" that has electricity and is finished with drywall as well as flooring! These finishes make this the perfect space to use as a craft room, or hobby room - maybe an office or if you really want to get creative, with a just a few more finishes it could even serve as a guest space! Upstairs, you'll find two nice bedrooms, one of which is larger and has a double closet making it just right for a primary bedroom and a full bathroom. The garden-level family room is a warm and welcoming space with a wood-burning fireplace for those chilly nights in. A third bedroom and additional bathroom complete this level, offering flexible space for guests, a home office, or a growing family. Additional highlights include a one-car attached garage, mature landscaping, and recent updates that add a touch of modern convenience while maintaining the home's original charm. Don't miss your chance to own this versatile and inviting property! Call Your Hometown Realtors at 307-856-3999 to schedule your private showing today!
| DAYS ON MARKET | 5 | LAST UPDATED | 5/30/2025 |
|---|---|---|---|
| TRACT | NO SUBDIVISION | YEAR BUILT | 1980 |
| GARAGE SPACES | 1.0 | COUNTY | Fremont |
| STATUS | Active | PROPERTY TYPE(S) | Single Family |
| ADDITIONAL DETAILS | |
| APPLIANCES | Dishwasher, Dryer, Oven, Range, Refrigerator, Washer |
|---|---|
| BASEMENT | Partial, Yes |
| CONSTRUCTION | Brick |
| FIREPLACE | Yes |
| GARAGE | Attached Garage, Yes |
| HEAT | Baseboard, Electric |
| LOT | 6534 sq ft |
| SEWER | Public Sewer |
| STORIES | 3 |
| STYLE | Tri-Level |
| SUBDIVISION | NO SUBDIVISION |
| TAXES | 1466 |
| UTILITIES | Natural Gas Available |
| WATER | Public |
MORTGAGE CALCULATOR
TOTAL MONTHLY PAYMENT
0
P
I
*Estimate only
| SATELLITE VIEW |
| / | |
We respect your online privacy and will never spam you. By submitting this form with your telephone number
you are consenting for Tonya
Dennis to contact you even if your name is on a Federal or State
"Do not call List".
Listing provided by Wind River Realty Inc
Information deemed reliable but not guaranteed. All properties are subject to prior sale, change or withdrawal. The data relating to real estate on this web site comes in part from the Wyoming MLS Internet Data Exchange Program. Real estate listings held by brokerage firms other than the listing office named are marked with the Wyoming MLS IDX logo and detailed information about them includes the name of the listing broker. The information being provided is for consumers’ personal, non-commercial use and may not be used for any purpose other than to identify prospective properties consumers may be interested in purchasing.
This IDX solution is (c) Diverse Solutions 2025.

