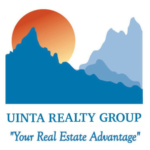|
THE SELLER HAS ALREADY DONE ALL OF THE IMPROVEMENTS FOR YOU ON THIS BEAUTIFUL QUAD LEVEL HOME AND YOU WILL REAP THE BENEFITS! They include new triple pane windows, blinds, carpeting in the living room & upper bedrooms (with useable luxury vinyl tile underneath if you prefer), plus astroturf, pavers, & a raised garden out back. But, the BEST add on of all is the new amazing enclosed & protected, vaulted back deck with moveable windows & the option to remove them all together if you are entertaining & prefer to enjoy the night air! You'll fall in love with the chef's kitchen with wild hickory cabinets, soft close drawers, pantry pull out's, gorgeous granite, and newer stainless steel appliances. The upper level features a HUGE primary bedroom with large walk in closet & bath ensuite, along with two additional bedrooms and the main full bath. Head down to the 3rd level and enjoy the family room, 1/2 bath & mud room off the garage (which should accommodate most long bed trucks). And, to top it off this one has a 4th level with an additional bedroom & bath perfect for guests, along with laundry and a storage area. Close to library, schools and shopping. Call or text Tami Christensen to view today at 307-389-5530, before it's gone!
| DAYS ON MARKET | 2 | LAST UPDATED | 6/2/2025 |
|---|---|---|---|
| TRACT | MOUNTAINSHADOWSSUBPHASE1 | YEAR BUILT | 2006 |
| GARAGE SPACES | 2.0 | COUNTY | Sweetwater |
| STATUS | Active | PROPERTY TYPE(S) | Single Family |
| ADDITIONAL DETAILS | |
| AIR | Central Air |
|---|---|
| AIR CONDITIONING | Yes |
| APPLIANCES | Dishwasher, Disposal, Microwave, Oven, Range, Refrigerator |
| CONSTRUCTION | Stone, Vinyl Siding |
| GARAGE | Attached Garage, Yes |
| HEAT | Forced Air |
| INTERIOR | Vaulted Ceiling(s), Walk-In Closet(s) |
| LOT | 6098 sq ft |
| LOT DESCRIPTION | Cul-De-Sac |
| PARKING | Garage Door Opener |
| SEWER | Public Sewer |
| STYLE | Four Level |
| SUBDIVISION | MOUNTAINSHADOWSSUBPHASE1 |
| TAXES | 2401 |
| UTILITIES | Natural Gas Available |
| VIEW | Yes |
| VIEW DESCRIPTION | Mountain(s) |
| WATER | Public |
MORTGAGE CALCULATOR
TOTAL MONTHLY PAYMENT
0
P
I
*Estimate only
| SATELLITE VIEW |
| / | |
We respect your online privacy and will never spam you. By submitting this form with your telephone number
you are consenting for Tonya
Dennis to contact you even if your name is on a Federal or State
"Do not call List".
Listing provided by High Country Realty
Information deemed reliable but not guaranteed. All properties are subject to prior sale, change or withdrawal. The data relating to real estate on this web site comes in part from the Wyoming MLS Internet Data Exchange Program. Real estate listings held by brokerage firms other than the listing office named are marked with the Wyoming MLS IDX logo and detailed information about them includes the name of the listing broker. The information being provided is for consumers’ personal, non-commercial use and may not be used for any purpose other than to identify prospective properties consumers may be interested in purchasing.
This IDX solution is (c) Diverse Solutions 2025.

